The cabin is an airbnb in West Saugerties, New York. It is made from an 8’ x 40’ corrugated metal shipping container, perforated with oversized windows.
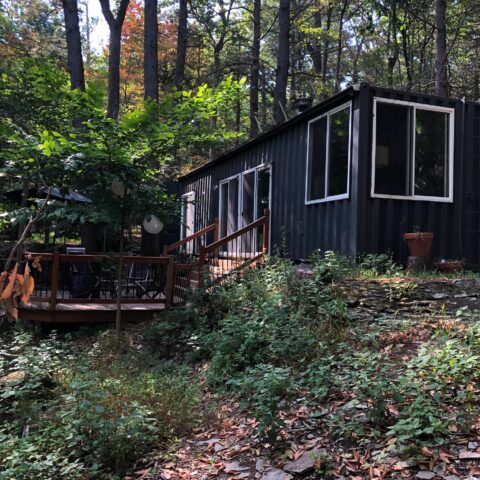
I stayed there for two nights because I wanted to find out if a shipping container cabin would be right for me on my land in Kentucky.
Short answer: No
A shipping container cabin would be an easy solution. It gets made elsewhere, hauled over on a truck, and dropped onto the prepared site. But I had wondered if I would feel comfortable in a cabin that was only eight feet wide.
Short answer: I didn’t.
I felt large, especially when walking through the narrow passage from the kitchen to the bedroom, made narrower by two plastic waste bins affixed to the wall (one for garbage, one for recycling).
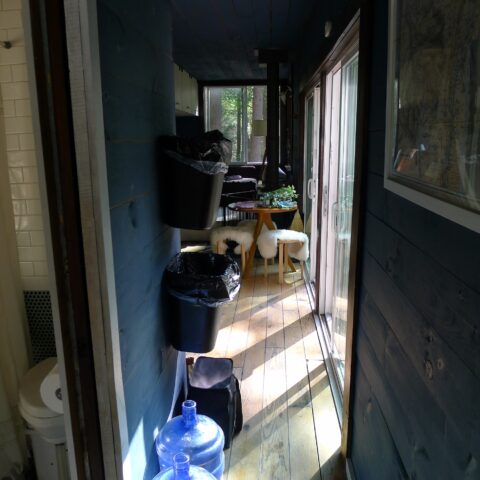
I’m 5’8”. I wear size XL. When I was in Thailand for work and one of my blouses was ruined with blue ink, I couldn’t buy one to replace it. I couldn’t buy a ring my size either. “None for you,” said the shopkeepers.
But good news: there was much about the container cabin I loved.
The windows were massive and made me feel as if I was in the woods. I loved waking up and seeing nothing but forest.
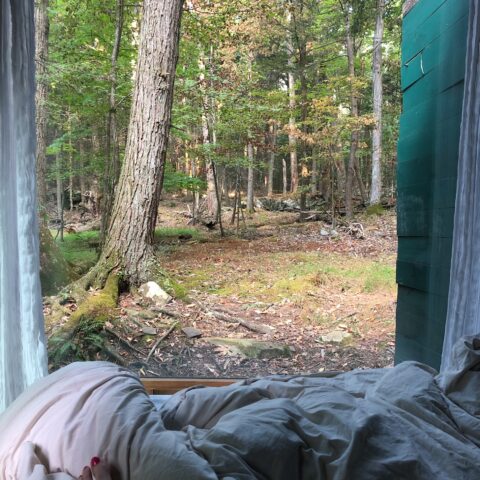
The little living room surprised me. It was on a raised platform, with cupboards overhead for linens for when the sofa turned into a bed. Sitting there felt cozy, not cramped.
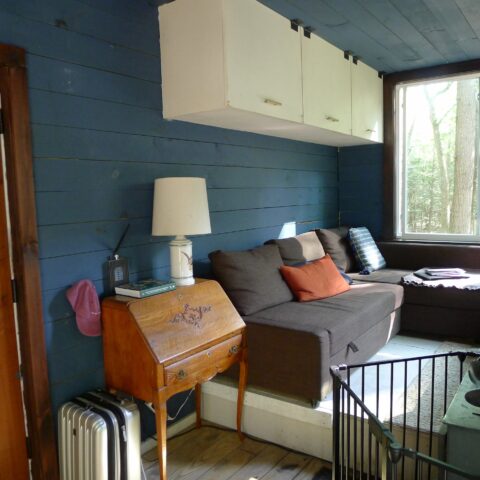
The linear layout, with the bedroom at one end and the living room at the other, made a nice separation of space.
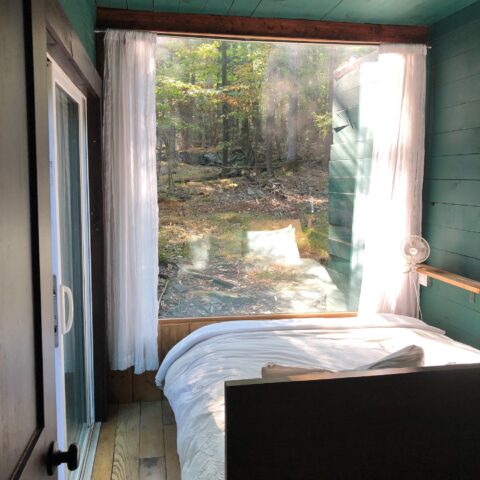
The walls and the ceiling were both laid with lumberyard boards running the length of the cabin, all painted a deep blue-green. Somehow that made the enclosure recede into the background.
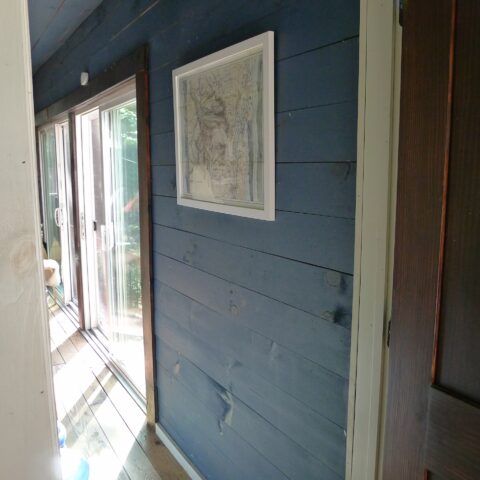
The two sliding glass doors to the deck visually and psychologically expanded the space.
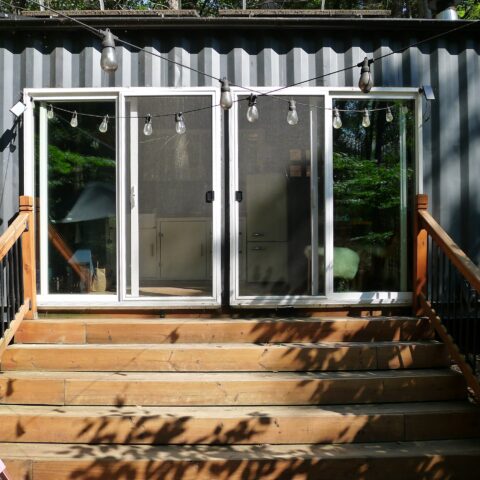
The scaled-down Chambers refrigerator was dang cute.
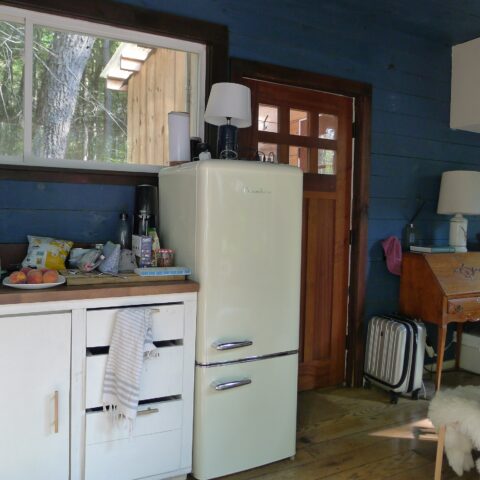
Because I liked the linear layout so much, I sketched the floor plan of the cabin while I was there and took pictures from every angle. Driving home, I wondered if it would work with a 12’ width instead of 8’.
And a loft.
When I got home, I dropped my travel bags at the door and pulled out my sketchbook. I drew a floor plan for a 12’ x 40’ version of the cabin. The kitchen needs more room, so maybe a 44’ or 48’ length would be better, but here’s the plan I drew:

I like it.
A lot.
Chewing the Cud of Good
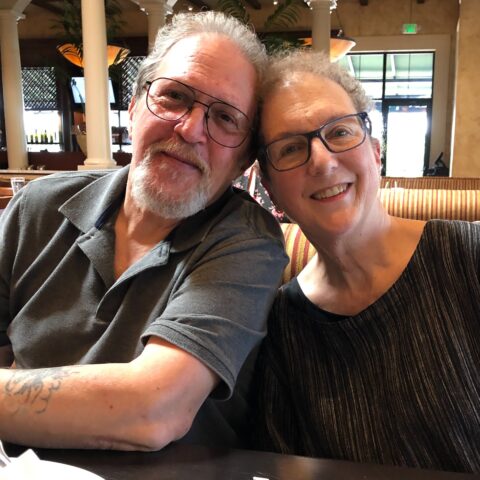
Thankful for my brother, Eric.